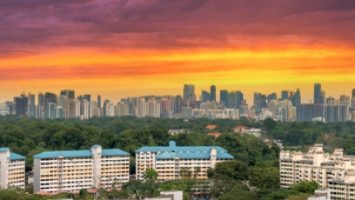
The World Food Building – designed by the architectural firm Plantagon – is currently under construction in the town of Linköping, Sweden. The north side of the 60-meter-tall building will contain 17 floors of office spaces. The south side – which receives the maximum amount of sunlight – will be used as an urban greenhouse using hydroponic farming. The building will be heated from a nearby waste incineration and bio-gas plant.
“Plantagon uses symbiotic solutions to develop large industrial food-production systems. These systems turn excess heat, biomass and even carbon dioxide emissions into assets for local food production,” the company states. “The greenhouse receives and uses excess heat from the nearby power plant. The waste from the greenhouse is then sent to the biogas plant for composting, so there’s a nice circular movement of energy.”
This style of agritecture is termed a “plantscraper”. It is expected that The World Food Building will produce approximately 550 tons of vegetables annually — enough to feed around 5,500 people each year. The natural sunlight will be augmented by LEDs that will be calibrated to specific light frequencies to maximize food production. In order to keep operational costs down, most of the farming processes will be automated.
“Our goal is to produce the most food on the smallest footprint using the least amount of water and other resources and yet still maintain premium quality”, the architecture firm states. “We minimize the use of transportation, land, energy and water – using waste products in the process but leaving no waste behind.”


